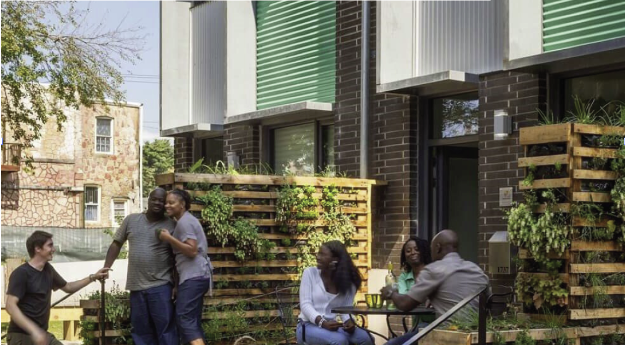June 2, 2023
Topic
The housing crisis in the State is leaving hundreds of thousands unsheltered and millions more with high rent burdens, threatening low-income communities, who are disproportionately people of color. Meanwhile, the climate crisis further threatens Californians, causing wildfires, dangerous air quality, and power shut-offs. The Advancing Options for Decarbonization in Multifamily Buildings Study highlights how Passive House (PH) design principles should be utilized to both reduce greenhouse gas emissions in multifamily buildings and promote occupant safety, comfort, and greater resilience in the face of climate change and extreme weather. The study will inform the statewide utility’s new construction program and can act as a guide for local governments to adopt policies and practices that move towards zero carbon construction. It is important to note that this study does not immediately direct the State or jurisdictions to adopt its recommended policies and programs. However, it is ultimately intended to align State zero carbon housing efforts and shape future California Energy codes (Title 24 part 6) to make the new multifamily construction market be zero carbon beginning no later than 2035, contributing to more comfortable, healthy, and safe homes for residents.
The study drives deep energy efficiency practices and encourages market actors to go beyond code to zero carbon with the integration of ultra-efficient PH approaches in the design and construction of new multifamily housing. Passive House design elements emphasize airtight construction, reduced thermal bridging, and passive daylighting, heating, and cooling as much as possible. PH buildings can use up to 80% less energy than existing standard construction counterparts and 20% less energy than current California energy code, while helping to reduce energy use peaks and stabilize the grid. Today, there are more than 100 multifamily Passive House buildings in the United States, equaling more than 2.7 million square feet, though few in California.
Removing the financial and policy barriers to adoption is a critical element to creating effective multifamily zero carbon programs and codes, and there is opportunity for local governments to make these changes. Based on AB 32/SB 32, local governments have developed local climate action plans for most of the jurisdictions in California. Over forty counties have developed Local Hazard Mitigation Plans following FEMA and California OES guidelines that help to mitigate against disasters and build community resilience. Many of these plans will be updated in the coming years, providing an opportunity to integrate zero carbon goals and multiple approaches to energy related carbon emission reduction into the plans. Additionally, there is also great opportunity to leverage SB35 by having cities put in place objective design standards that align with the development of multifamily zero carbon buildings. If cities were able to do this, they would greatly increase the number of zero carbon multifamily buildings approved and built within their jurisdiction on a swift timeline.
The study also highlights the opportunity to create a bridge for local governments to integrate zero carbon building elements into their building codes through tiered reach codes. With this study’s recommended goal of transforming the new construction multifamily market to be zero carbon no later than 2035, local governments can align their requirements with the State’s over time. California can use the Province of British Columbia’s tiered reach code as a model. The tiers get progressively more stringent, and jurisdictions can move up this “ladder” over time, with the end requirement for all new buildings to be net zero energy ready by 2032. The lowest (first) tier requires builders to use a whole-building energy model to calculate the energy use and conduct an airtightness test. The purpose is to familiarize builders with a new way of measuring energy efficiency, with the actual construction remaining the same as conventional construction. Lower tiers (2-3) build on the first tier by requiring modest gains in energy efficiency by using conventional building designs that have careful air-sealing practices. Designers and builders incrementally incorporate some key elements in the design, building envelope, and equipment and systems, but the building and design process stays the same. The upper tiers (3-5) require increasingly stringent energy efficiency measures. To achieve these tiers, builders and designers need to adopt a more integrated approach to building design and may need to incorporate more substantial changes in building design, layout, framing techniques, system selection, and materials. Net zero energy ready housing in the Province will eventually be required by 2032, and so jurisdictions can choose how they want to phase in requirements through adoption of different tiers of the reach code. This has been an effective approach, and one which provides an opportunity for local jurisdictions in California to help move the market towards zero carbon construction.
Do you want to know more about the CPUC report and California’s path forward to zero carbon multifamily buildings? The full report and associated documents can be found at capath2zne.org.





