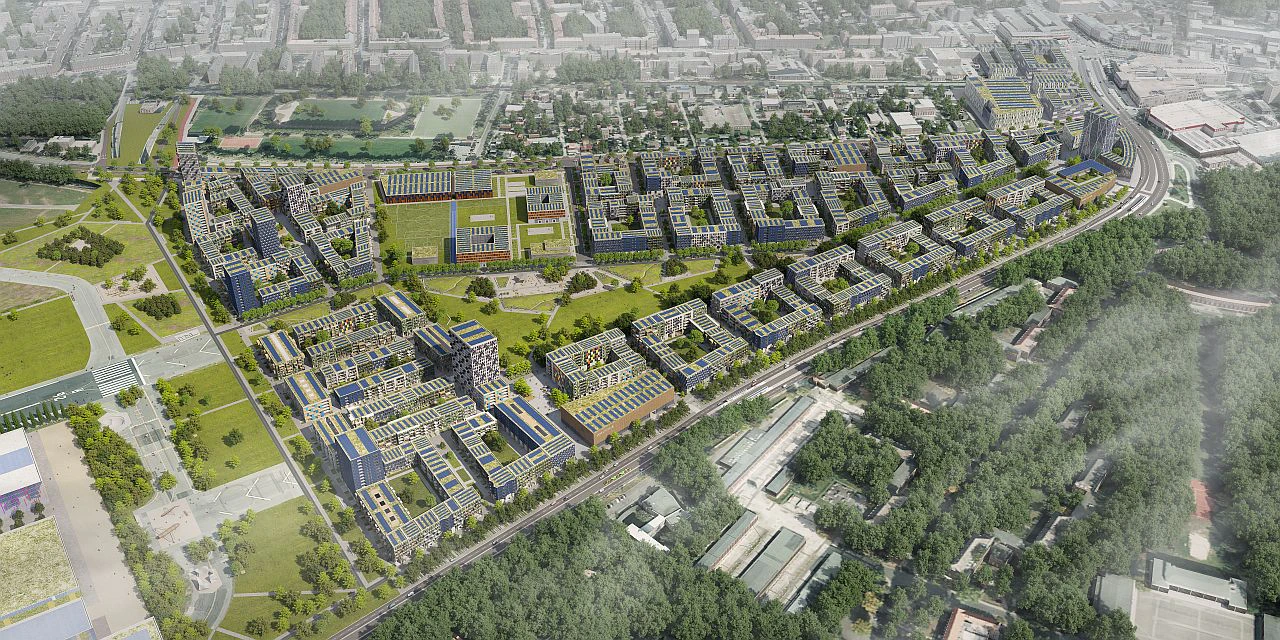April 17, 2022
Topic
Livability and buildings are near and dear to my heart. Professionally, I am an architect with experience working in Germany and the US. I recently founded Larch Lab – an architecture and urbanism studio/think-and-do tank focusing on decarbonization, mass timber buildings, and Passivhaus, an ultra-low-energy standard that results in efficient, comfortable, durable, climate-friendly buildings. I am also an advocate for dense, green, bike-friendly, family-friendly cities with ample social housing and open space.
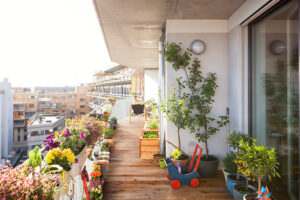
Ironically, I live in Seattle. The city bills itself as a leader on livability and green buildings, but we have almost no Passivhaus buildings, our land area is largely reserved for the least sustainable/most expensive form of housing, and we have no pedestrian zones. Seattle’s bike infrastructure is also lacking, as our previous mayor killed or delayed projects city-wide and current mayor promised to, “Not lead with bikes” – a significant issue for our two-child, zero-car household.
But there are trends in European cities that I find intriguing and powerful. I wish we were incorporating them in Seattle and the rest of the US — here’s hoping the Biden administration jumps on this, so we can actually lead on climate action – or at least catch up.
1. Brownfields to ecodistricts
European cities have been doing brownfield redevelopment — a strategy of urban re-compaction instead of sprawl — for decades. In Germany, Freiburg’s wonderfully car-light, child-laden neighborhood of Vauban is a former military base. In Austria, Vienna’s massive new urban district of Seestadt Aspern is built on the grounds of the former Aspern Airport.
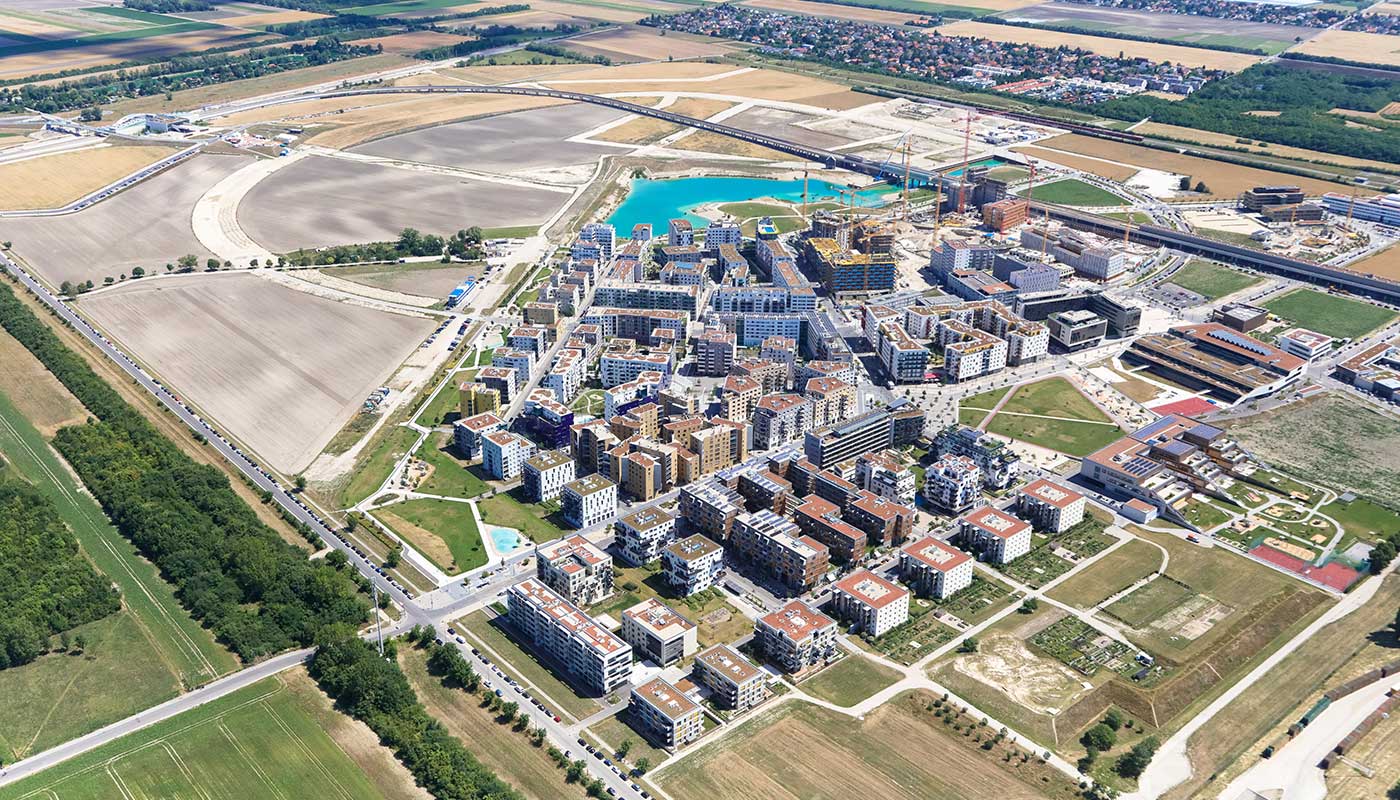
Both projects have rightfully been making the rounds in urbanism circles for years. However, there have been some projects initiated in the last few years that will make these look almost pastoral.
The Dutch city of Utrecht has several brownfield redevelopments underway, but the proposed car-free district of Merwedekanaal, built on an island of dilapidated factories, is my favorite. It has massive amounts of green and open space; schools, kindergartens, sports facilities, commercial space, and retail; and 6,000 homes, across diverse housing typologies including social housing, Collectief Particulier Opdrachtgeverschap (CPOs, a Dutch variation on baugruppen), and market rate housing.
Non-market housing will account for half the homes. All buildings will be extremely low-energy, pushing close to Passivhaus (as mandated by the EU’s nearly Zero Energy Building mandate, something the US should copy). Planners are also focusing on biodiversity and tightly connecting the district to the larger region by bike, foot, and transit.
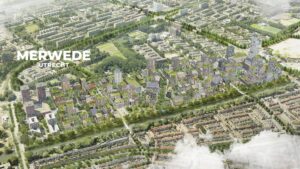
Likewise, the Schumacher Quartier, set to be built at the east end of Berlin’s now-defunct Tegel airport as part of the Urban Tech Republic, will be just blocks from two U-bahn stations. The district is focused on climate adaptation, aiming to be climate neutral. It will feature the largest collection of mass timber buildings in the world, with nearly every project built to Passivhaus levels of efficiency, including 5,000 homes, all of them non-market: half for social housing, 40 percent for baugruppen and cooperatives, and 10 percent for student housing.
Also included are school campuses, daycare facilities (I would have loved walking to daycare with my kiddos!), ample retail, commercial space, and a massive amount of open/green space. The district is set up to be car-free for most, with strong transit, bike, and other mobility connections.
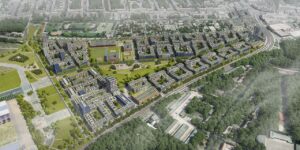
It should be noted that these developments are largely the result of urban planning competitions. This is in stark contrast to the US, where we incorporate little to no urban planning and essentially let the market drive development, with no forethought to livability, open space, schools, walkability, and so forth.
Citizen participation is also a major component of these projects. Unlike in the US, this participation isn’t a wasteful exercise whereby local homeowners get to block new homes and preserve the status quo. Rather, these processes allow residents to have a say in what their new district can look like, where things should be located, and what kinds of open space or car-free areas it will have. It is true democratic planning, facilitated by spatial planning policies that are both top-down and bottom-up We should probably take note.
2. Diverse housing options
In Seattle, as with most of the US, we have banal and expensive housing forms — sprawling detached houses, townhomes, and a smattering of condos or apartments — but we don’t really have housing options. There isn’t the variety in forms and cost one might find in a typical German city. Our urban land-use policies are weak to nonexistent; there are virtually no formats or vehicles for non-market housing.
Meanwhile, cities like Berlin, Vienna, and Freiburg have proactive land policies for non-market housing like social housing, cooperatives, and baugruppen. They award sites to projects incorporating sustainability, affordability, or other innovations.
A quarter of housing in the Netherlands is social housing. Two-thirds of Vienna residents live in social housing. Zürich, Switzerland, is aiming for a quarter of all households to live in cooperatives. By 2030, 30 percent of all Parisian homes will be social housing.
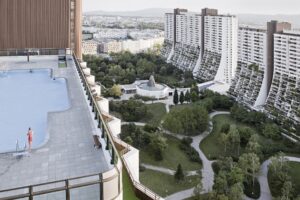
Household formation today is diverse and varied, and we should have housing options that match that diversity. More specifically, we should have affordable housing that matches these shifting demographics, encourages community, and enhances solidarity.
Many of the EU re-compaction and brownfield developments I am praising are going all-in on diverse housing types: social housing, multigenerational housing (for young and old, single and families), clusterwohnungen (“cluster apartments” with large communal units for six to 15 people), baugruppen (urban cohousing), elderly housing, housing for single parents, housing for couples, cooperatives, and rental syndicates (a la Mietshäuser Syndikat, a networked syndicate of affordable rental cooperatives), temporary worker housing, maisonettes (two-story apartments), and more.
There is no housing in the US like the stunning Wohnprojekt Wien baugruppe in Vienna or the R-50 baugruppe in Berlin. The Swiss city of Zug is getting an enormous mass timber skyscraper that will incorporate many of these housing types, with abundant amenity space: galleries, music rooms, a library, ateliers, workshops, and sport studios.
Housing diversity is built around the idea of choosing one’s community, choosing how to live. Almost always, sustainability, walkability, and low-carbon living are paramount. There are multiple venues and forums for discussing these issues, including symposia, building exhibitions, and competitions. Many cities encourage diverse housing forms through direct subsidy or progressive land policies (using public land for non-market housing).
US demographics have shifted in the last half-century, to say the least, but there is virtually no discussion here of true housing diversity.
3. Rapid transformation
Last year, Paris mayor Anne Hidalgo won reelection on a platform of massive transformation of the city. Her visionary proposal — the “Ville du quart h’eure,” or 15-minute city — isn’t sitting in a binder on a shelf. The city is taking rapid proactive steps to bring it to fruition. (Seattle should adopt it and do the same.)
Hidalgo’s office also dropped renderings for a massive re-configuration of Champs-Élysées, showing that even major urban arterials, which now effectively function as highways, can be reconfigured as more pleasant and walkable. Doing so reduces the urban heat island effect, an increasingly critical issue in cities.
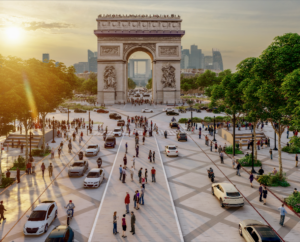
Similarly, the Dutch city of Rotterdam is undergoing a massive transformation in spatial planning policy, stemming from the realization that status quo planning prevents the types of rapid urban changes that are necessary to meet climate goals (just as in US cities, where homeowners can kill affordable housing projects, stop bike lanes, or slow/bloat the cost of non-auto infrastructure). Rotterdam is taking steps to ensure rapid transformations in mobility, housing, industrial land, open space, and climate mitigation in coming years, revolving around five themes: a city that is compact, productive, circular, inclusive, and healthy.
Seattle, like many other US cities, can’t even get its land-use planning departments to admit in planning documents that climate change exists. Our mayors have refused to let the planning department even study changing the name of single-family zoning. We’re building light rail around a bunch of dying golf courses where housing won’t be legal.
Rotterdam is using its reinvention as a selling point: “De veranderstad,” the city of change. “Rotterdam is never finished.” Quality of life is always improving. Mayors take heed!
4. Productive cities
One popular urbanist theme that’s emerged in Europe over the last few years is the productive city: a radical mixing of uses across a variety of scales, from region to neighborhood to buildings. It means bringing production from outside the city, or the fringes, to the city center, along avenues and in neighborhoods.
Production can include urban agriculture, energy production, food production/processes, recycling centers, or any of the small-scale production processes that constitute industry 4.0. This is, again, in stark contrast to the banal monofunctionality of US cities (as David Roberts has written about), where industrial zones don’t allow housing (though they once did) and downtown and commercial districts clear out at day’s end as workers head home.
Creating walkable, livable districts and neighborhoods requires the incorporation of diverse housing options, urban amenities, open spaces, and schools. One of the things coming out of current planning exercises in Europe is the realization that, if people have those, they are willing to put up with production centers (and any possible noise or other urban nuisances) in exchange for things like free heating, energy production, or large rooftop parks.
Intensive mixing of residential and industrial uses can also be a means of regenerating neighborhoods or districts. Importantly, productive cities also mix social classes, in contrast to the economic segregation that is increasingly becoming the norm in US cities.
Productive cities mark a return to the way cities developed centuries ago, but with significantly less pollution and safety hazard. One city that’s running with this concept is Brussels, Belgium, especially in the revitalization along its canal. The city was already doing phenomenal things around green buildings in the run-up to the EU’s Zero Energy Buildings policy — in just a few years, it went from the worst energy code in Europe to one of the highest performing, rapidly transforming the construction industry.
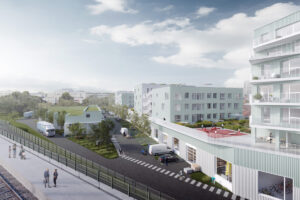
With productive industry alongside major new cycling, a planned car-free zone covering much of the core, and delightful pedestrian infrastructure, Brussels is rapidly becoming my underdog pick for most livable city.
5. Circular Economy
In 2020, the EU parliament adopted a Circular Economy Action Plan as part of the European Green Deal. It aims to reduce waste, empower consumers, change food systems, and make sustainable products the norm.
It is also highly relevant to the construction industry, where buildings have not been designed for disassembly or reuse and demolition has long resulted in an incredible amount of waste.
There are several cities at the forefront of this movement, including Brussels and Amsterdam, which recently adopted economist Kate Raworth’s “donut economics” into its circular-economy policies to reduce waste, recycle materials, produce more food locally, and move toward circular construction.
There are also several demonstration projects incorporating circularity and design for disassembly, including the Floating Office Rotterdam by Powerhouse, an off-grid mass-timber building. The temporary mass-timber office complex for the Austrian Parliament in Vienna (erected in just six months!) was built to accommodate workers during a restoration and will be demounted upon completion, its materials reused.
Both projects are built with wood, which allows for rapid assembly and disassembly, better thermal performance (versus steel or concrete), and quieter, cleaner construction sites.
Mass timber construction, circularity, and design for disassembly will continue to gain prominence with programs like the New European Bauhaus, an ambitious new EU program that aims to increase support for sustainability, affordability, inclusion, and quality of life. It pains me that we are not doing anything like this in the US.
Notably, cities that have historically invested in one or more of the urban-design trends described above seem to be broadening their focus to include the others. All the design principles serve the same goal: equitable, walkable, livable, sustainable cities.
We have an incredibly narrow window in which to pivot seriously toward climate action — and an incredible opportunity as we recover from COVID. We need rapid solutions to our inequitable, unsustainable, and unlivable spatial planning policies in America. That will entail a political shift as much as economic.
We need action on greening and re-wilding cities, rebuilding our economy around green jobs and circularity, and reducing the dominance of loud, polluting, dangerous cars on our streets. We need to find ways to allow everyone who wants to live and work in cities the opportunity to do so.
The time for delay, obstruction, and incrementalism is over. Long live the inhabited milieu.
Michael Eliason is the founder of Larch Lab – part architecture and urbanism studio, part ‘think and do’ tank – focusing on research and policy; decarbonized, climate-adaptive, low-energy urban buildings; and sustainable urbanism. Michael is also a writer, and an award-winning architect specializing in mass timber, social housing, baugruppen (urban cohousing), and ecodistricts. His career has been dedicated to advancing innovation and broadening the discourse on sustainable development, passivhaus, non-market housing, and decarbonized construction. His professional experience includes extensive public work in both the Pacific Northwest, and Germany.





