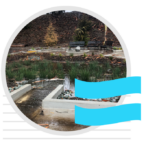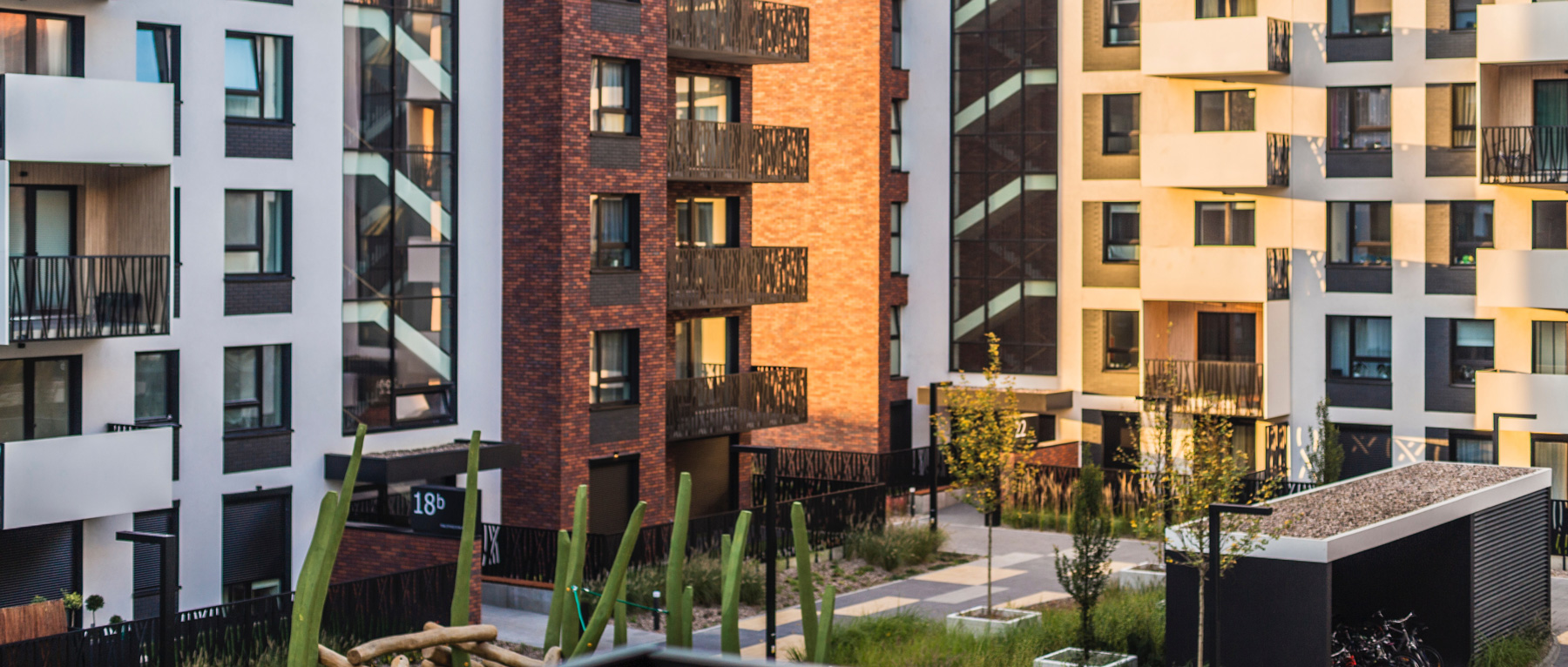In this resource
Site Planning Parking Public Open Space Private Open Space Landscaping ArchitectureOctober 11, 2013
Prepared by CivicWell (formerly the Local Government Commission) based on the HUD Affordable Housing Design Advisor’s “Design Consideration Checklist” and the City of Sacramento’s Multifamily Residential Design Principles.
Site Planning
- Relate buildings to the street and locate them on the site so that they reinforce street frontages.
- Relate buildings to existing and planned adjacent uses.
- Provide as many private, ground-level entries to individual units as possible.
- Ensure that all building entries are prominent and visible.
- Provide each unit with its own visual identity and individual address whenever possible.
- Maintain existing setback patterns. Project should not be located in front or behind the average setback line of the neighborhood.
- Provide pedestrian accessibility to adjacent uses with paseos, gates, pedestrian walkways, crossings, etc.
- Locate common facilities – such as community rooms and laundries – centrally and link them to common outdoor space.
- Locate buildings and landscaping to maximize solar access during cooler months and to control it during warmer months. Maximize natural ventilation, sunlight and views for each unit.
- Locate project near shops and schools and within 1/4 mile of bus or light rail transit stop (within 1/2 mile of heavy commuter rail) whenever possible.
Parking
- Place parking lots at rear or side of the site to allow a majority of dwelling units to front on the street.
- Build multiple small parking lots in lieu of one large lot.
- Plant trees and shrubs to soften the overall impact of parking areas and to provide shade and noise reduction.
- Avoid blank walls facing the street on buildings with parking garages.
- If blank walls are unavoidable, decorate with artwork, display cases, vines, and good quality durable materials.
- Place parking lot in proximity to dwelling units to allow for casual surveillance.
- Separate bicycle and pedestrian paths from vehicular traffic.
- Designate “vehicle-free areas” for bicycle and pedestrian safety and enjoyment.
Public Open Space
- Design outdoor open space as “outdoor rooms” and avoid undifferentiated, empty spaces.
- Provide public open space which can be used for play, recreation, social or cultural activities.
- Locate public open spaces so that they can be viewed from individual units, preferably from the kitchen, living room or dining room.
- Locate play area(s) centrally and to allow for adult supervision from dwelling units and/or from a central facility such as a laundry.
- Provide lighting from a variety of sources at appropriate intensities and qualities for safety.
- Provide energy-efficient lighting.
Private Open Space
- Provide each household with some form of useful private open space, such as a patio, porch, deck, balcony, yard, or shared entry porches or balconies.
- Private open space should be easily accessible – physically and visually – from individual units.
- Screen balconies for privacy but avoid solid walls that prevent residents, particularly small children, from looking out.
- Provide fencing to ensure privacy and to help define boundaries between public and private open space.
Landscaping
- Design landscaping to enhance the architecture and create and define useful public and private spaces.
- Use hardy, native plant species – trees, shrubs, groundcover – that are easy to water and maintain.
- Shade paved areas, especially parking lots.
- Provide a variety of seating in landscaped areas.
- Include paths to accommodate children, adults, bicycles, skateboards, shopping carts, walkers, pets, furniture moving, etc.
- Provide appropriate lighting to ensure that paths are safe at night.
Architecture
- Design buildings for the site; don’t use stock plans.
- Overall height of structure(s) should be similar to that of other buildings in the neighborhood except where the local plan calls for redeveloping the area at much greater height and density.
- Relate first floor to the street and ensure that it is consistent with the first floors in neighboring buildings. (If close to the street, raise level of first floor slightly to maintain privacy.)
- Relate size and bulk of project so that it is consistent with buildings in the immediate neighborhood.
- Eliminate box-like forms with large, unvaried roofs by using a variety of building forms and roof shapes (This may be accomplished by creating clusters of units, variations in height, setback, and roof shape).
- Make the building visually and architecturally pleasing. (Vary the height, color, setback, materials, texture, landscaping, trim and roof shape.)
- Enhance views and make spaces feel larger by maximizing the number of windows.
- Break up the façade of horizontal buildings into smaller components by utilizing vertical adjacent structures.
- Ensure that rhythm, size and proportion of openings (windows, doors) are similar to good quality buildings in the neighborhood.
- Use porches, stairs, railings, fascia boards, and trim to enhance buildings’ character.
- Select building materials and color that are complementary to the surrounding area and have high levels of recycled content whenever possible.
- Make the placement and quality of front doors fit in with neighboring homes.





